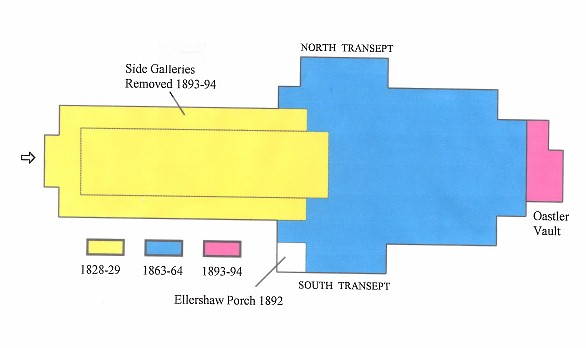The Church Building
The Church Building
The parish church of St Stephen, Kirkstall, was
consecrated on 25th September 1829. Its building was necessitated
by the significant growth in population during the Industrial Revolution,
which also led to the foundation of the Diocese of Ripon (now Ripon and
Leeds), carved out of the Dioceses of York and Chester in 1836. The
building was funded in part by a donation of £500 by Sir Sandford Graham,
one of the most significant landowners in the area, and in part by Parliamentary
Grant made under the 1818 Church Building Act to fund the building of new
churches in expanding industrial towns.

The original church was designed by Robert Chantrell, who was later to design Leeds Parish Church. It consisted simply of a rectangular nave and a small chancel with a tower and spire. The population explosion, however, continued, and by 1860 an enlargement had become necessary. The nave was extended eastwards and the North and South Transepts were added, thus almost doubling the size of the original church. This was the time when the present open beamed roof was added, as were the choir stalls, prayer desks and the pulpit, all made of oak.
A final set of structural alterations was made in 1893-4. The East Wall was moved further back and a new reredos added. This necessitated the raising of the floor in order to give access to graves on the east side, and the Oastler Vault was thus constructed.

The original church was designed by Robert Chantrell, who was later to design Leeds Parish Church. It consisted simply of a rectangular nave and a small chancel with a tower and spire. The population explosion, however, continued, and by 1860 an enlargement had become necessary. The nave was extended eastwards and the North and South Transepts were added, thus almost doubling the size of the original church. This was the time when the present open beamed roof was added, as were the choir stalls, prayer desks and the pulpit, all made of oak.
A final set of structural alterations was made in 1893-4. The East Wall was moved further back and a new reredos added. This necessitated the raising of the floor in order to give access to graves on the east side, and the Oastler Vault was thus constructed.
History of St Stephen's
Christianity in Kirkstall
Richard Oastler (1789 - 1861)
St Stephen